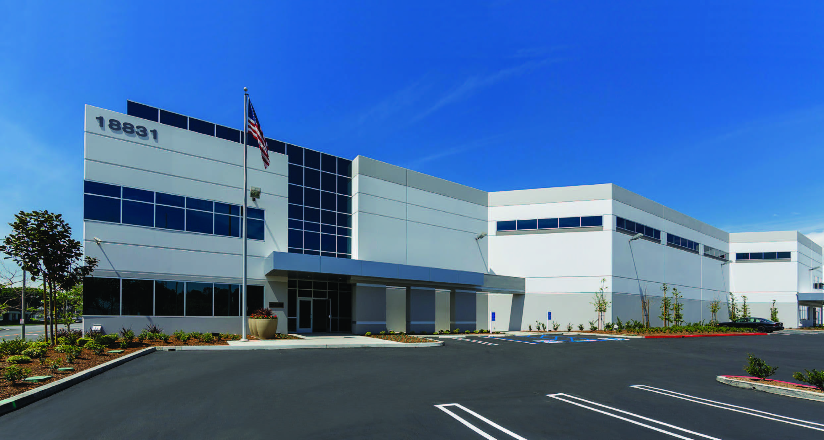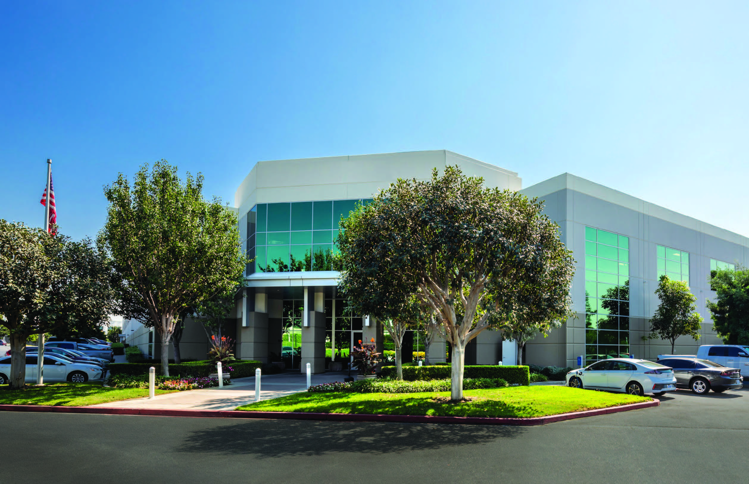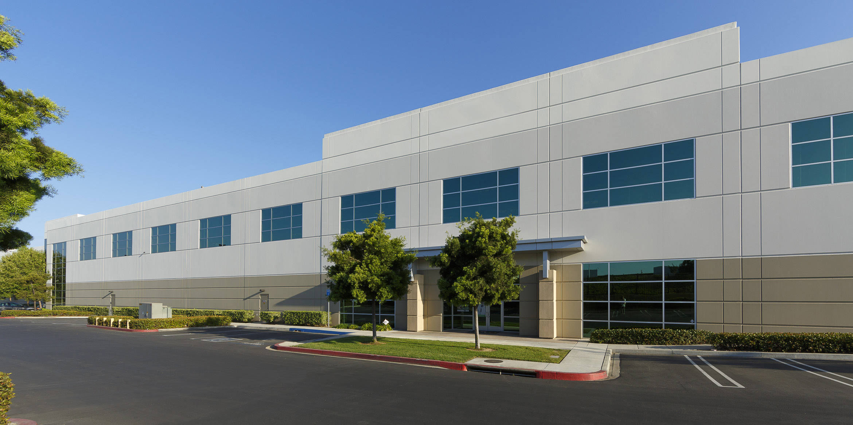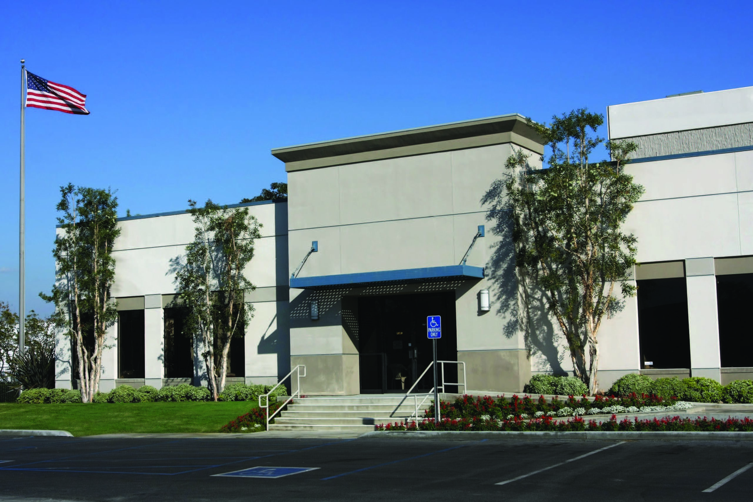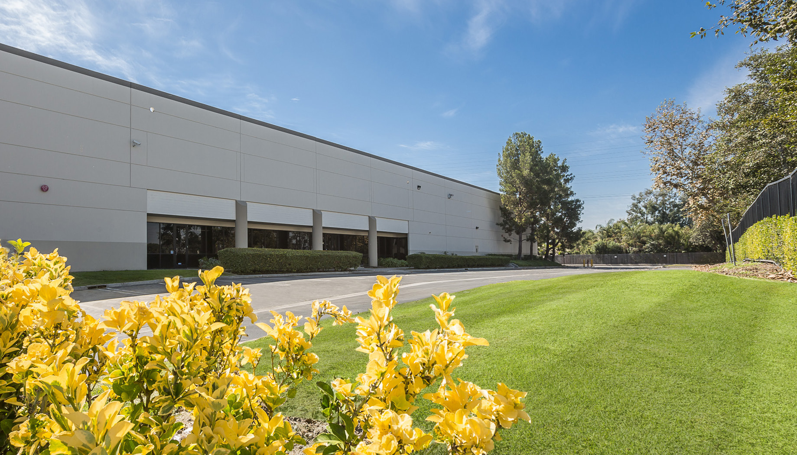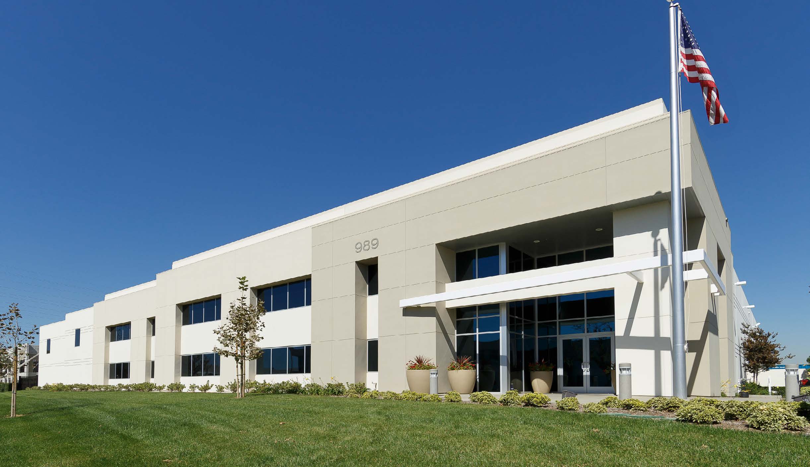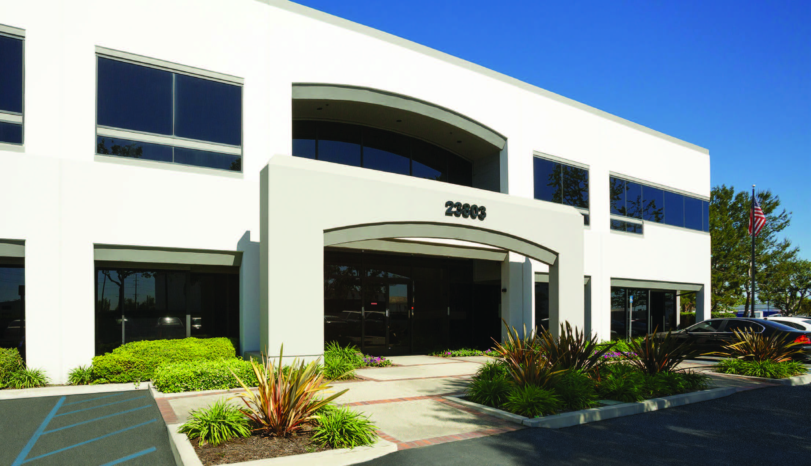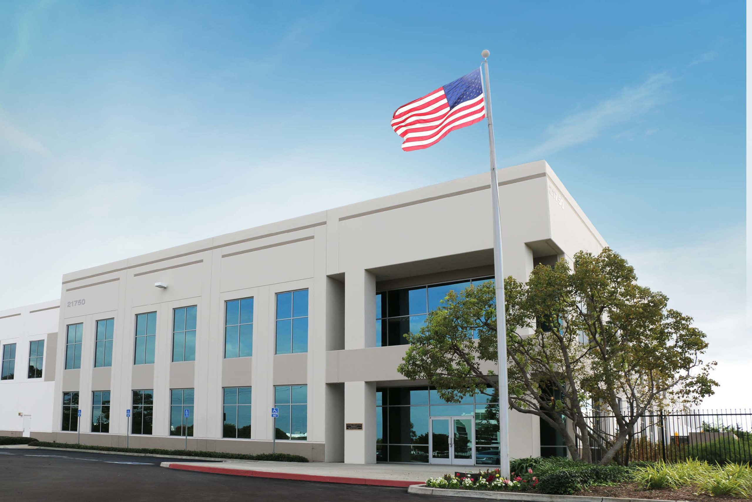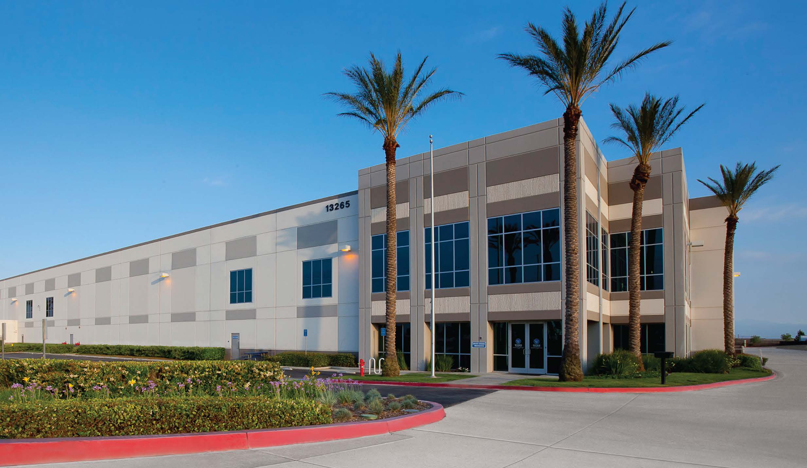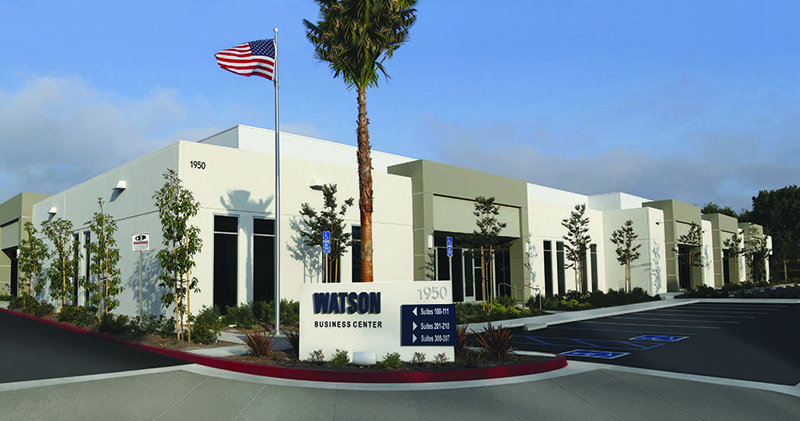
Portfolio
Properties For Lease
Please find below all of the current available property brochures, organized by masterplanned center location.
All brochures/documents are in PDF format, which requires Adobe Acrobat Reader. If you do not have Adobe Acrobat Reader, you can download it here.
For Live viewing of our West Coast Available Properties, you can click HERE.
Masterplanned Centers
-
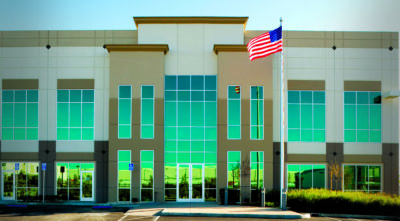 Dominguez Technology Center
Dominguez Technology Center
Carson, CA -
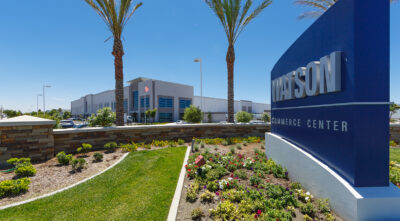 Watson Commerce Center
Watson Commerce Center
Chino, CA -
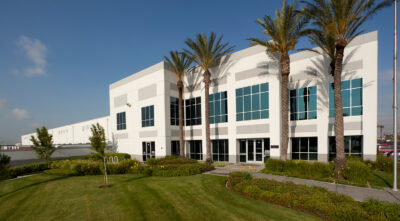 Watson Commerce Center
Watson Commerce Center
Fontana, CA -
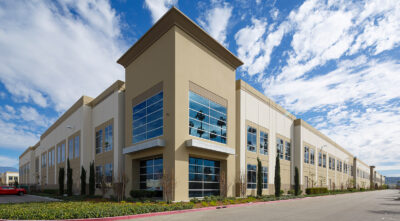 Watson Commerce Center
Watson Commerce Center
Redlands, CA -
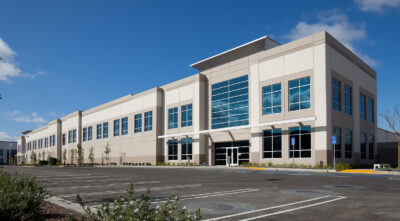 Watson Corporate Center
Watson Corporate Center
Carson, CA -
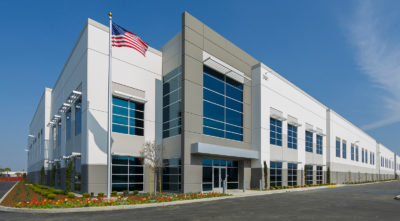 Watson Industrial Center
Watson Industrial Center
Carson, CA -
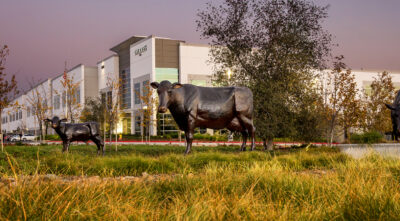 Watson Industrial Park Chino
Watson Industrial Park Chino
Chino, CA -
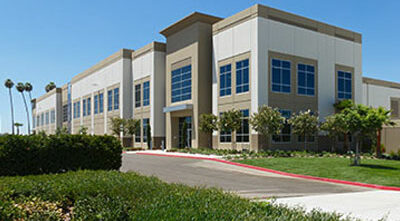 Watson Logistics Center, Apple Valley
Watson Logistics Center, Apple Valley -
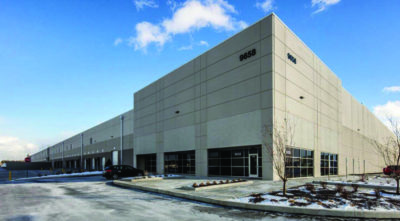 West Hills Business Center
West Hills Business Center
Lehigh Valley, PA -
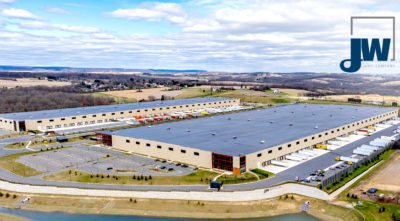 JW Industrial Park Route 329
JW Industrial Park Route 329
Lehigh Valley, PA -
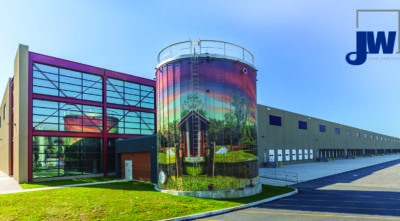 JW Industrial Park Route 33
JW Industrial Park Route 33
Lehigh Valley, PA -
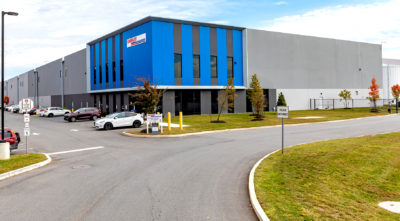 Watson at East Greenwich
Watson at East Greenwich
East Greenwich, NJ
Land Holdings Available for Development
Watson Land Company endeavors to maintain land available for future development within our masterplanned centers in the Inland Empire and East Coast for speculative and build to suit development. Please find below conceptual speculative building plans for excess land within each masterplanned center.
All brochures/documents are in PDF format, which requires Adobe Acrobat Reader. If you do not have Adobe Acrobat Reader, you can download it here.
